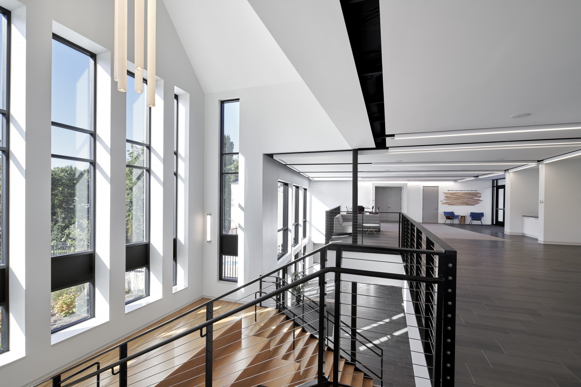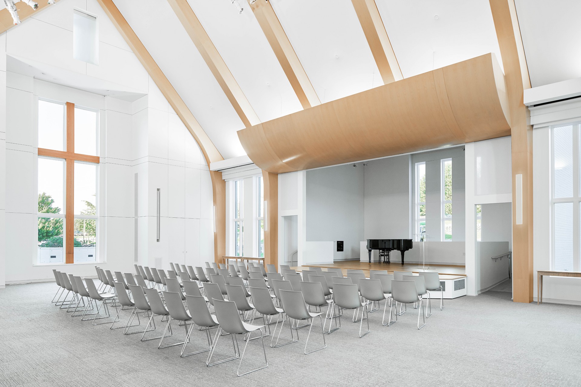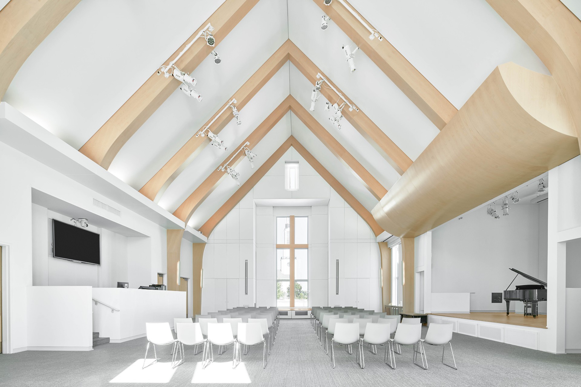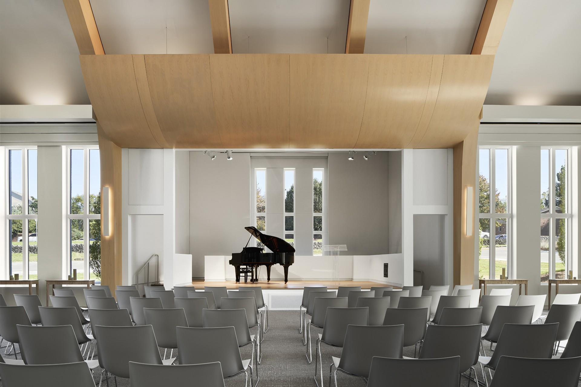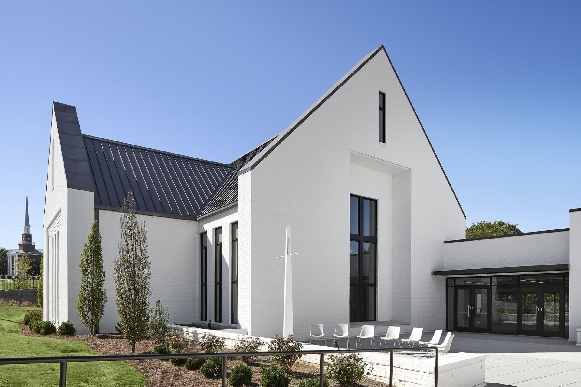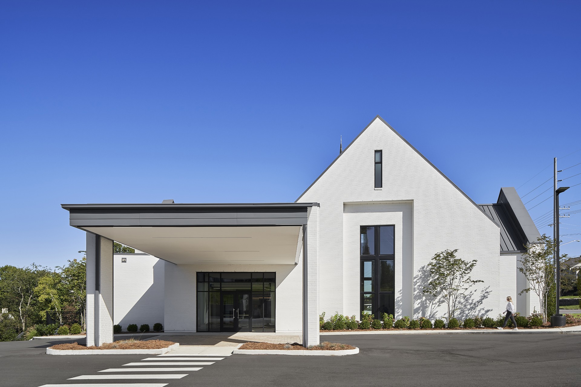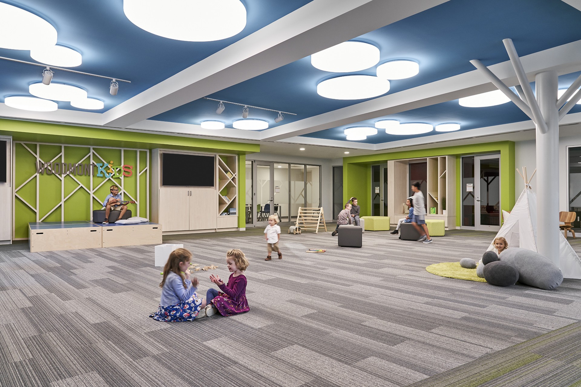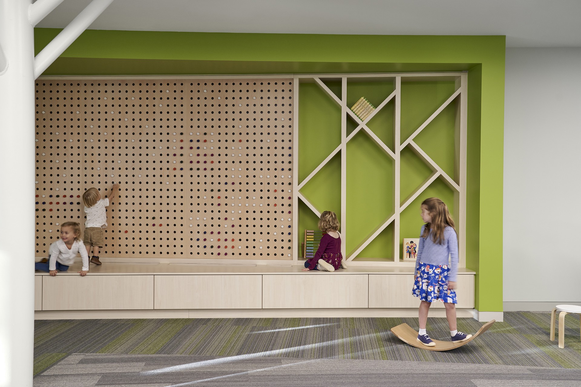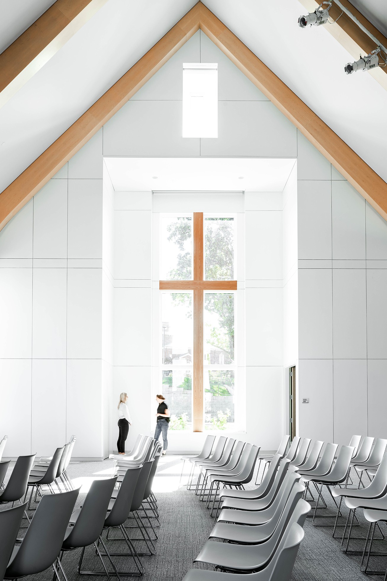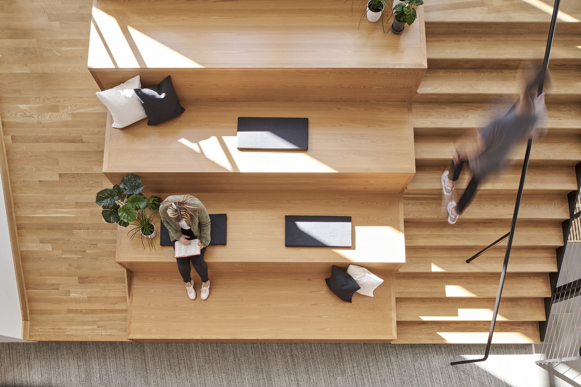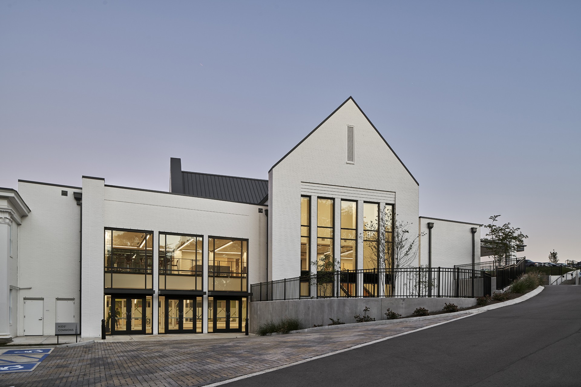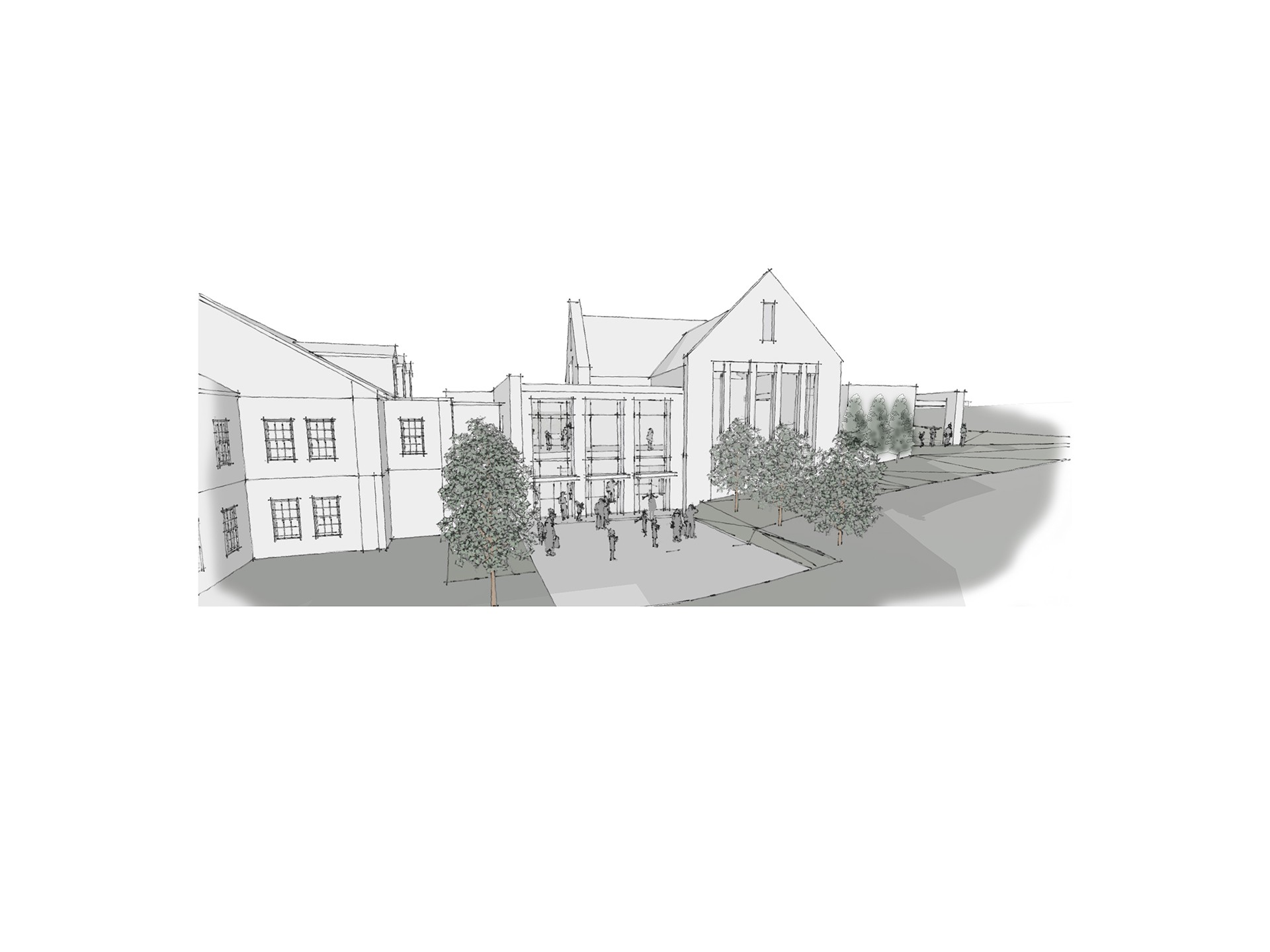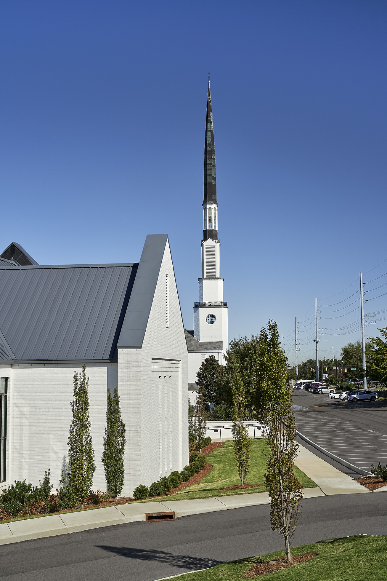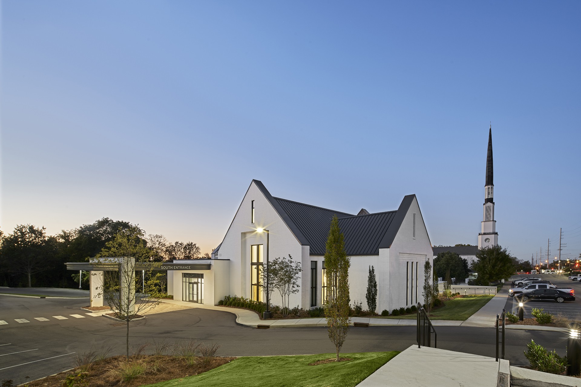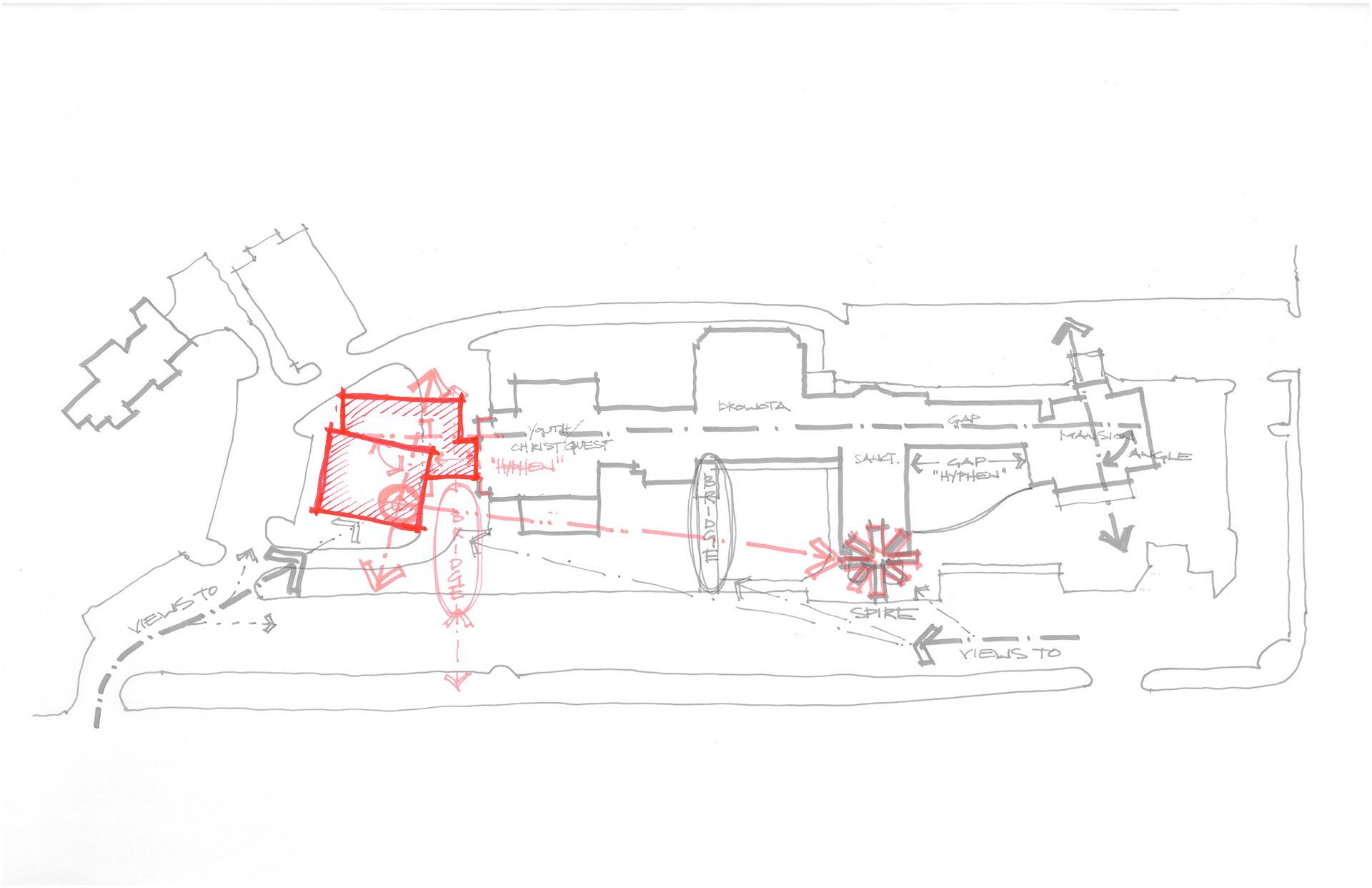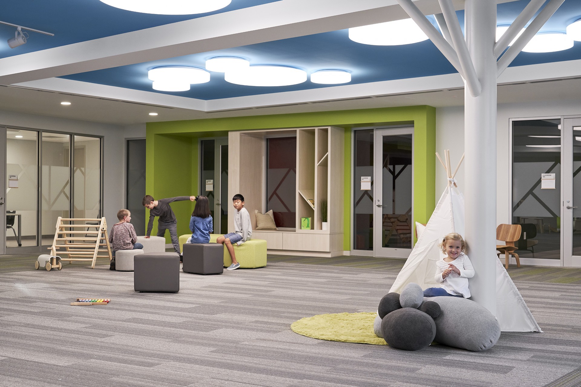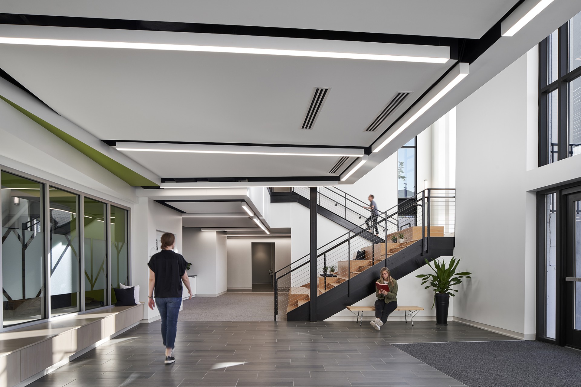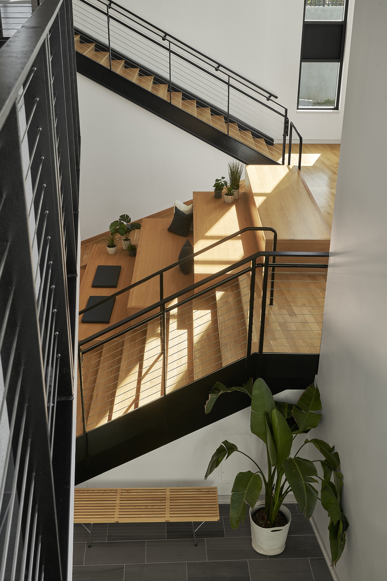- 01 About Us
- 02 Our Work
- 03 The Team
- 04 Latest News
- 05 Careers
©2026 Centric Architecture. All rights reserved.
A work of the Buchanan Arts District
in Nashville, Tennessee.
Location
Nashville, TN
Year Completed
2021
Client
Woodmont Christian Church
Gathering
Learning
To honor 75 years of rich history as “a beacon and a bridge” to the Green Hills community of Nashville, Centric is honored to complete our third project at Woodmont Christian Church. This new multi-purpose chapel and expanded children’s education wing honors the tradition of the Edwin Keeble (1905-1979) designed original sanctuary from 1948. The chapel volume is oriented on a slight 15 degree angle to center its axis and focus on the existing 220-foottall spire. The white-painted brick form is simple and elegant to both reflect the existing architecture, while its clean modern details are indicative of the contemporary worship service to which this will become home. The interior of the chapel will be a crisp, light filled environment with accents of soaring natural wood trusses. The remaining gathering spaces and children’s education wing will be designed to integrate worship with families and playfulness with colorful flexible classrooms, a kids’ gathering/chapel space, and a large communicating stair anchoring a two-story gathering space that serves as informal seating and is complemented by a sculptural play slide.
