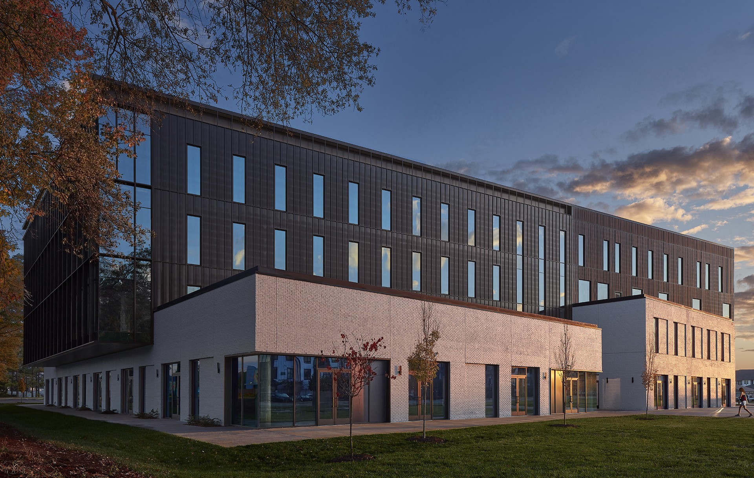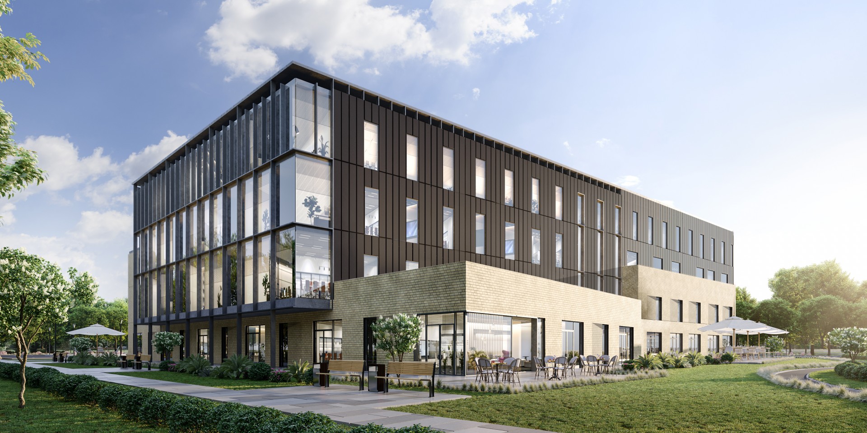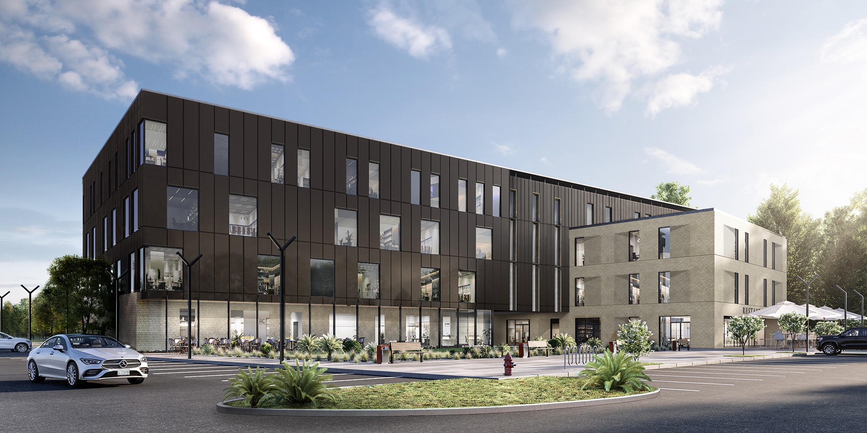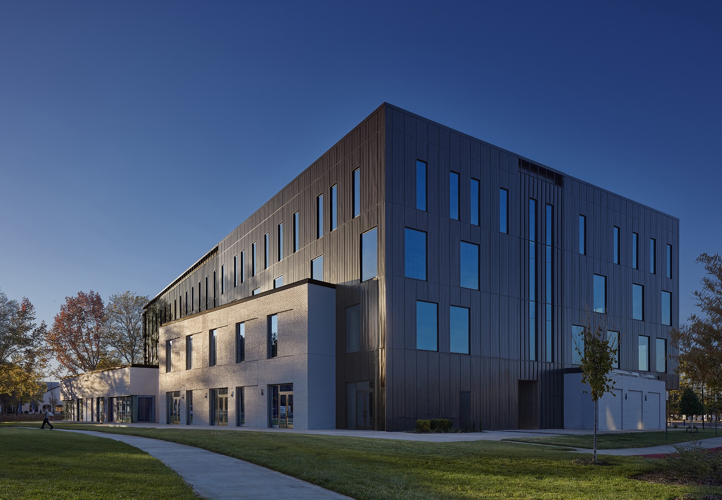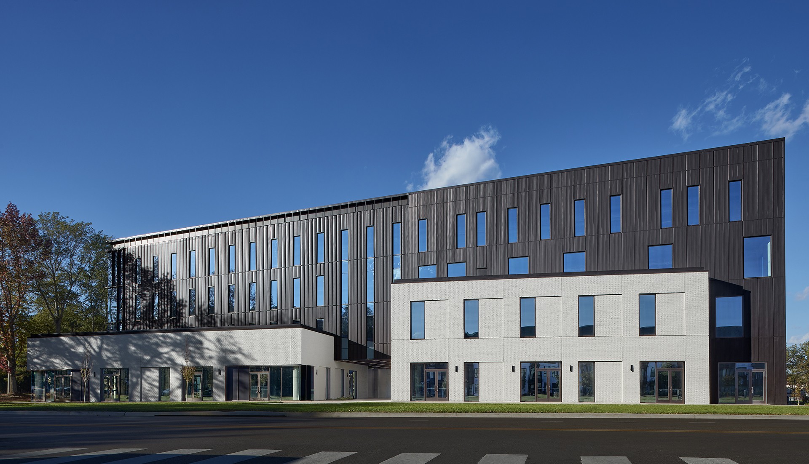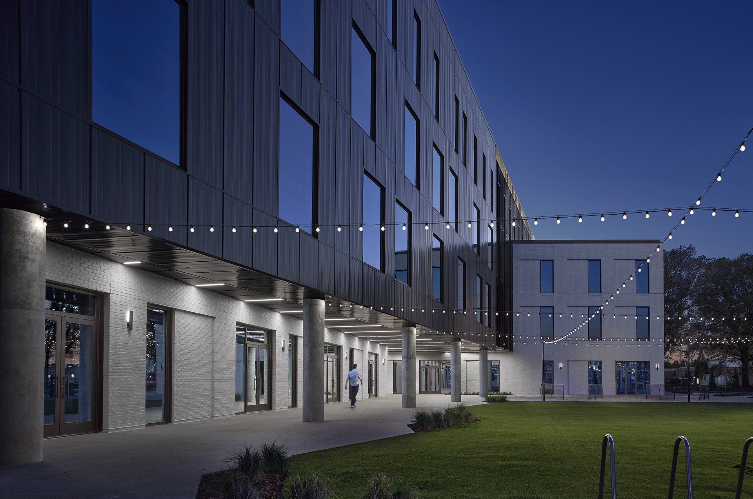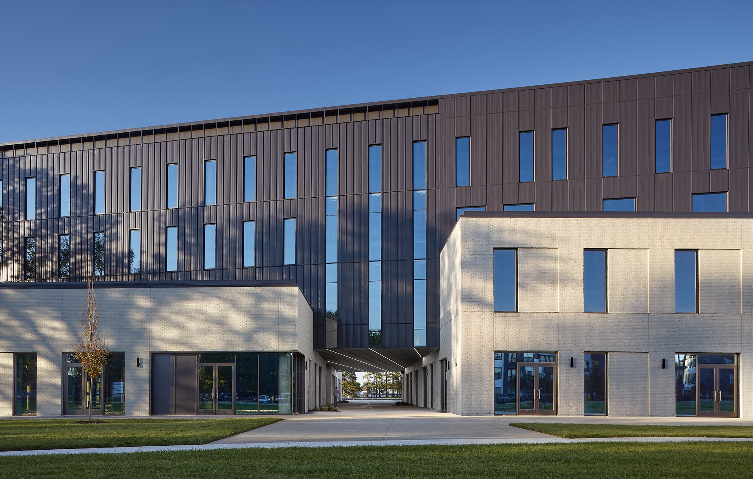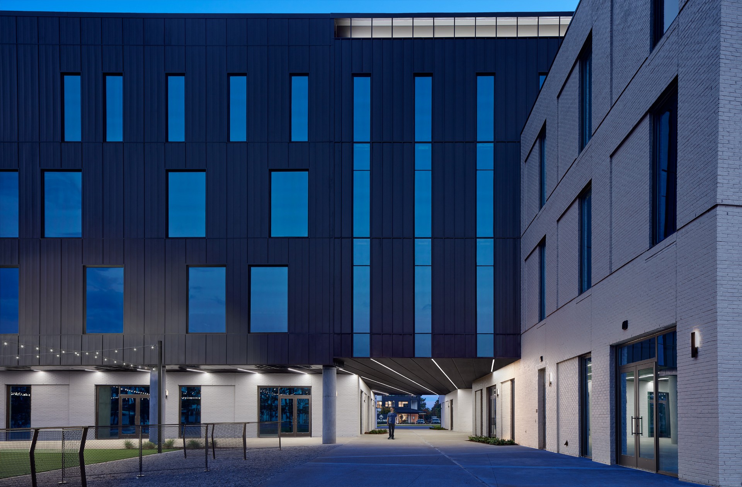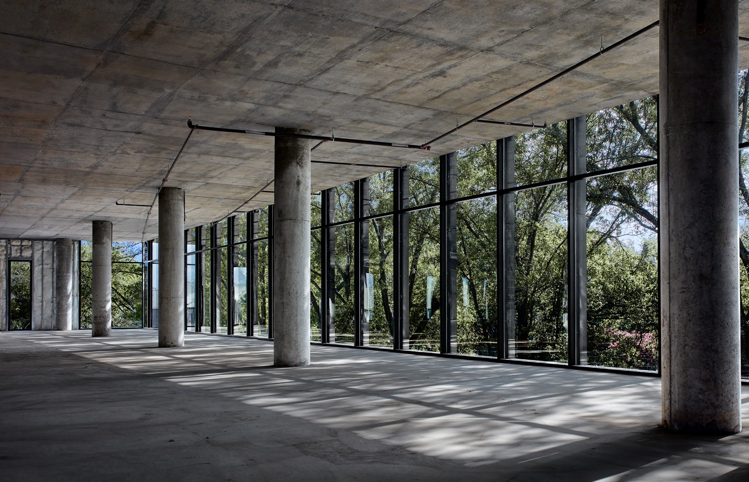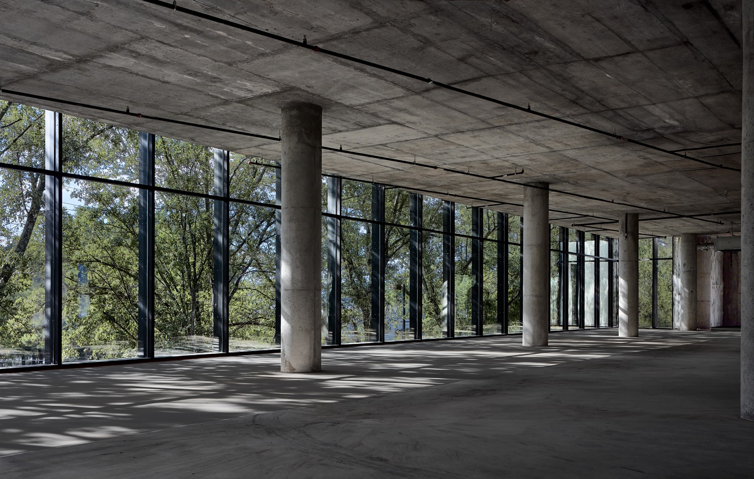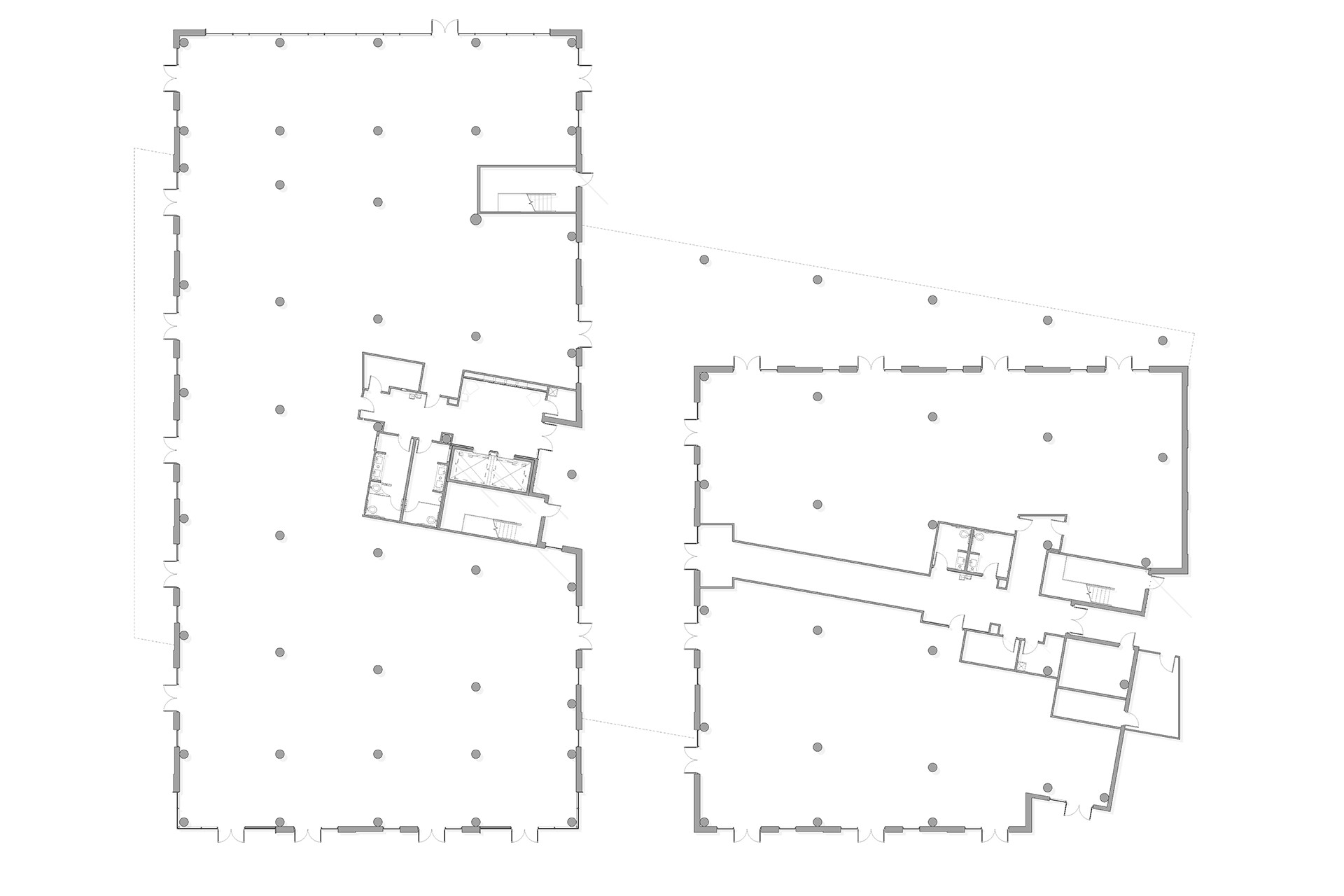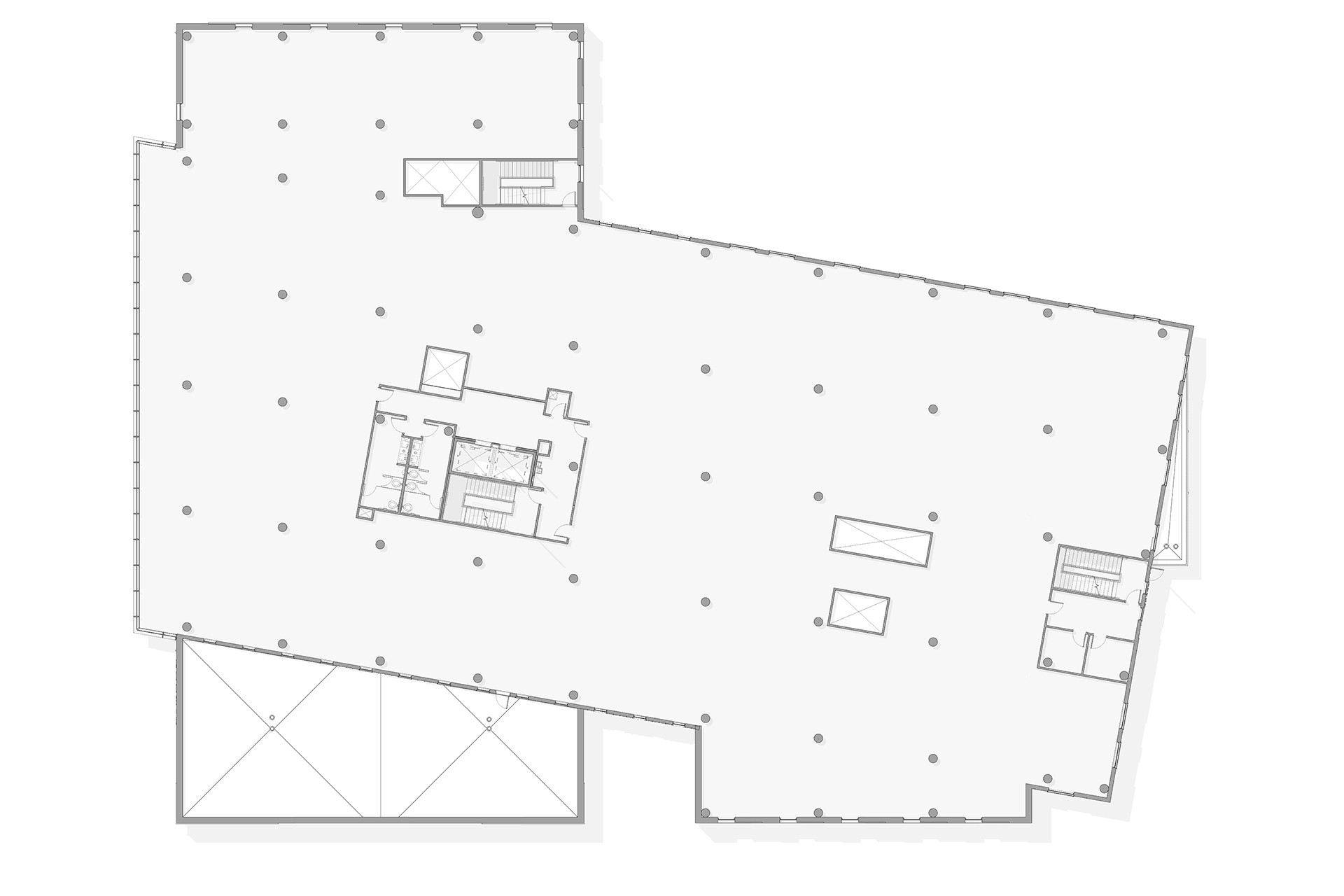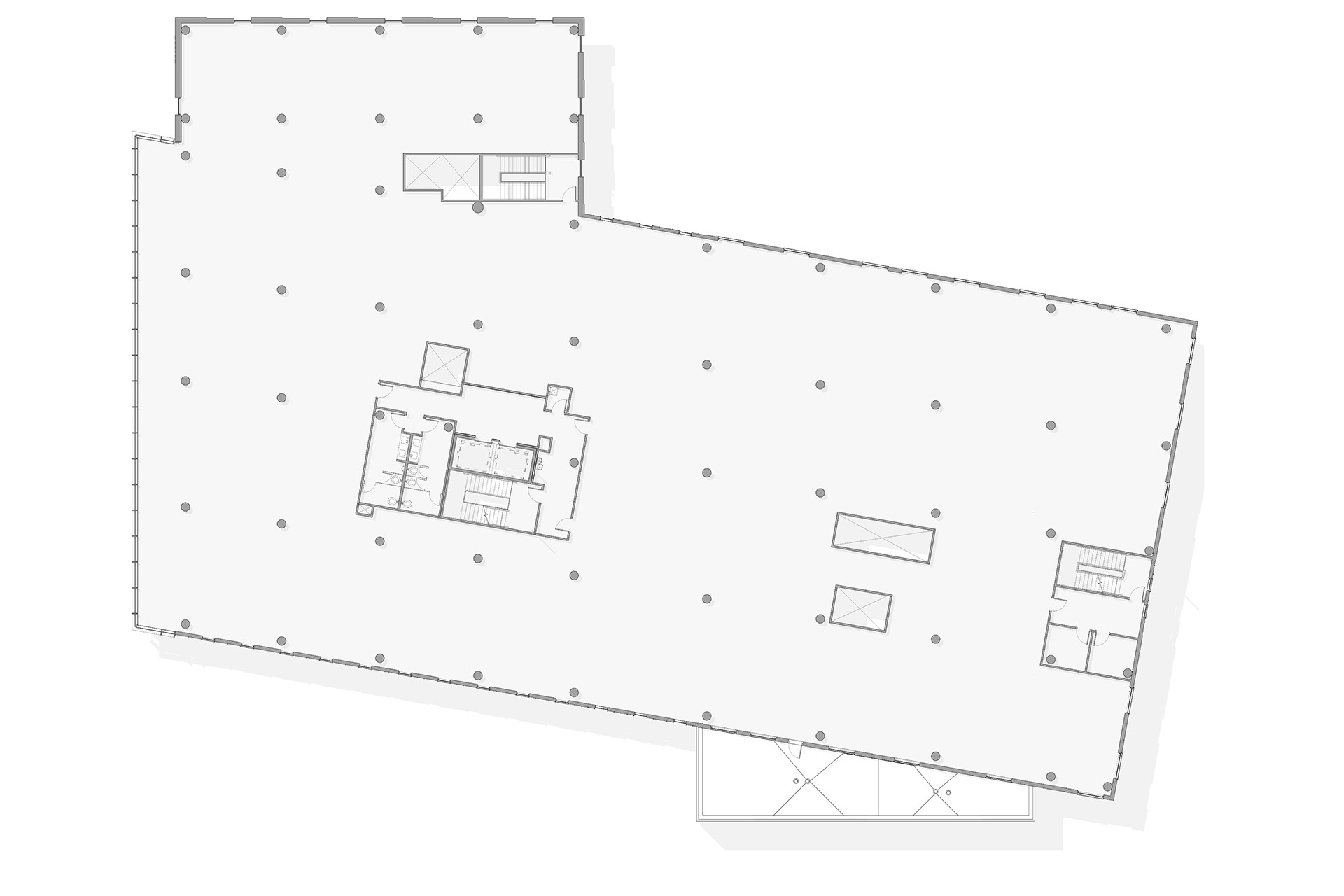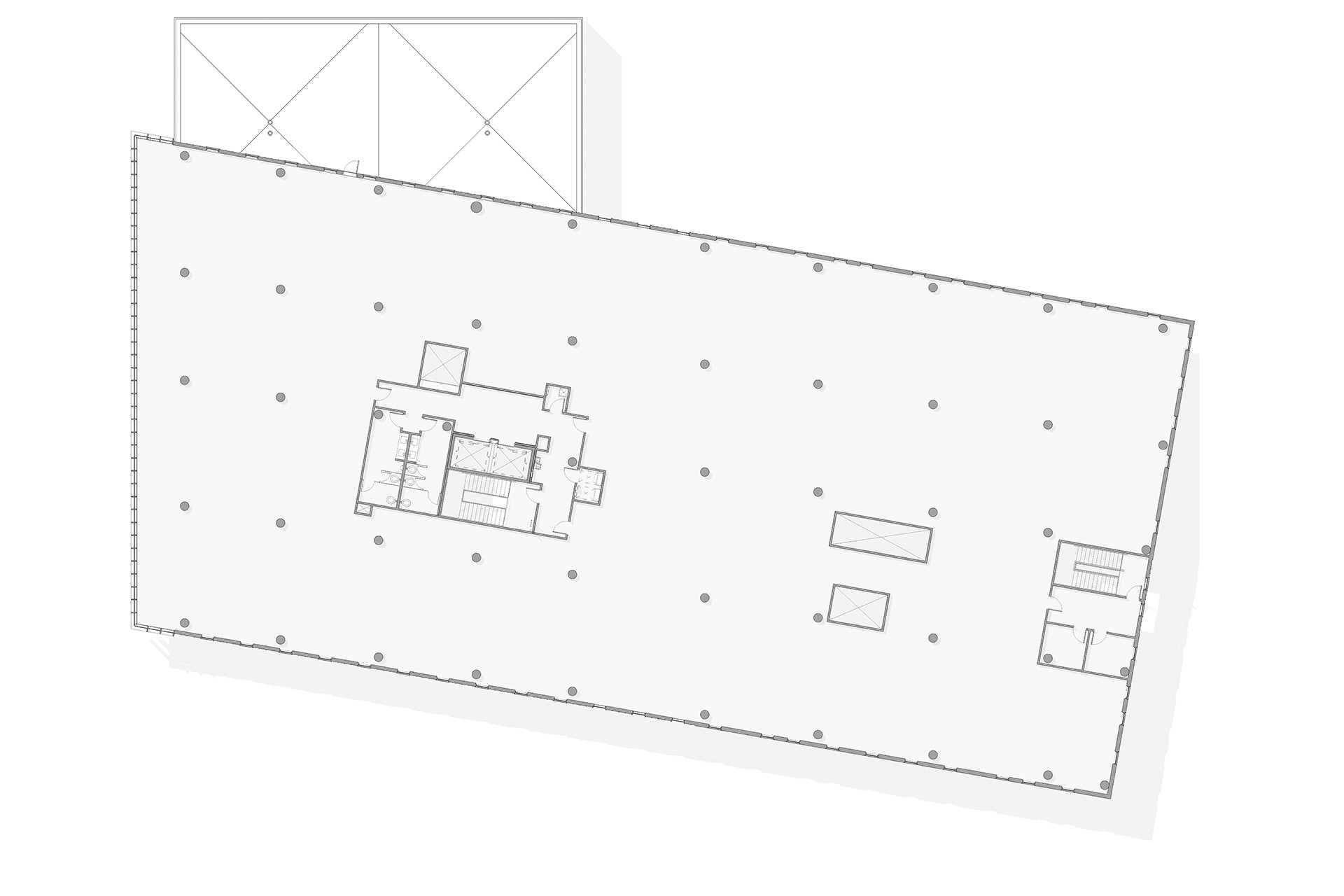- 01 About Us
- 02 Our Work
- 03 The Team
- 04 Latest News
- 05 Careers
©2026 Centric Architecture. All rights reserved.
A work of the Buchanan Arts District
in Nashville, Tennessee.
Location
Huntsville, AL
Year Completed
2023
Gathering
Workplace
HQ, also known as Headquarters, is Huntsville’s newest hub for creative office space, memorable dining, and lifestyle offerings all under one roof. Modeled after Huntsville’s rich history of innovation and inspiration, this mixed-use campus accommodates 80,000 SF of office space across four levels. The ground floor is activated by a series retail and restaurants totaling to 20,000 SF.
Programmed outdoor space plays a vital role in HQ’s placement on the site. HQ is arranged around a near 10,000 SF community lawn. Connection to the lawn is given via an enlarged breezeway from the street, providing not only physical connection but a visual guide into the site. Supplemental patios surround the ground level retail and restaurants. The outdoor offerings of HQ are interconnected to the rest of Upland Park through a series of pedestrian paths to other communal amenities across the site.
HQ is one aspect of a larger masterplan for Upland Park. Located off Enterprise Way, the district will offer retail, restaurant, office, outdoor community space, and multi-generational living. Residences are provided at all scales ranging from garden style walk ups, larger apartment complexes, and a vibrant senior living community.
