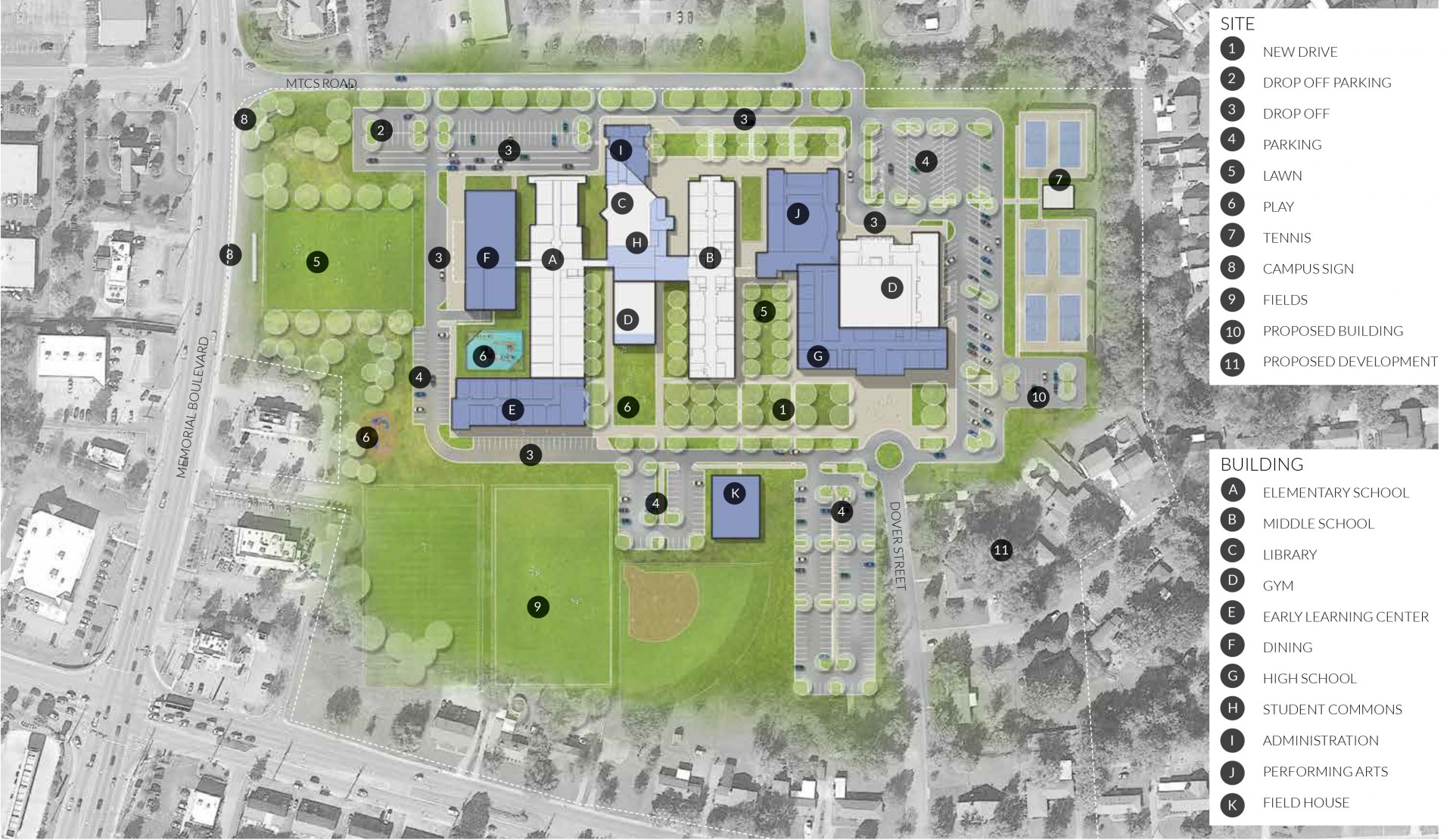- 01 About Us
- 02 Our Work
- 03 The Team
- 04 Latest News
- 05 Careers
©2025 Centric Architecture. All rights reserved.
A work of the Buchanan Arts District
in Nashville, Tennessee.
Location
Murfreesboro,TN
Year Completed
In Progress
Client
Middle Tennessee Christian School
Learning
Planning
Centric Architecture and HDLA were commissioned to provide a new phased Master Plan for the Middle Tennessee Christian School campus in Murfreesboro, TN. The Master Plan focused on the review of the existing campus with regards to campus entrances, vehicular circulation, visual quality of the site (first impressions for visitors and perspective students), parking, service, lighting, campus landscaping, sports fields, and other outdoor athletic facilities, trails and outdoor gathering places for students, staff, and faculty. The Master Plan made recommendations for the long-term planning for new building locations as well as the reorganization and design of the parking lots and sport fields to create a more dynamic and user-friendly campus. The design team undertook a lengthy stakeholder interview and exploration/discovery phase to dig into the history, culture, and future of the school in order to better serve the Murfreesbororo community for generations to come. The Master Plan design guidelines established a language and hierarchy to highlight the special and unique place that it is the Middle Tennessee Christian School, focusing on how the ideas of family, home, faith and spirituality can be used to distinguish and differentiate the MTCS campus as a unique place that better reflects the existing culture and value of the school.
