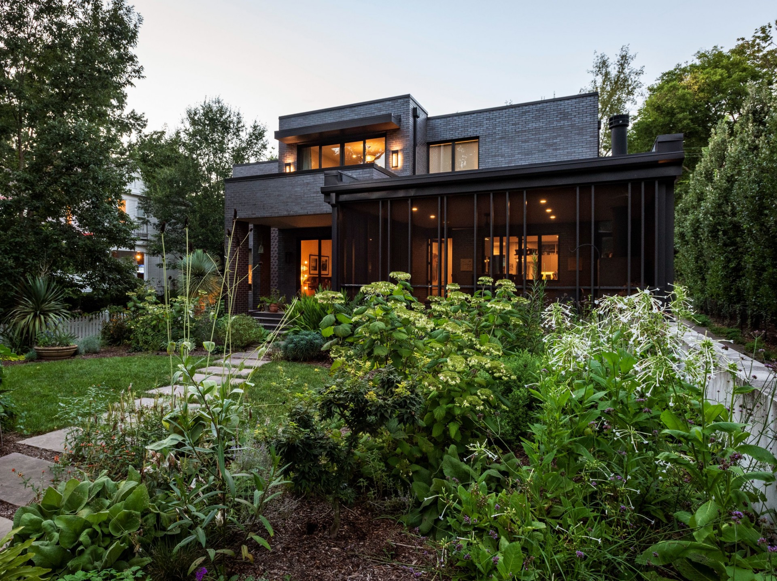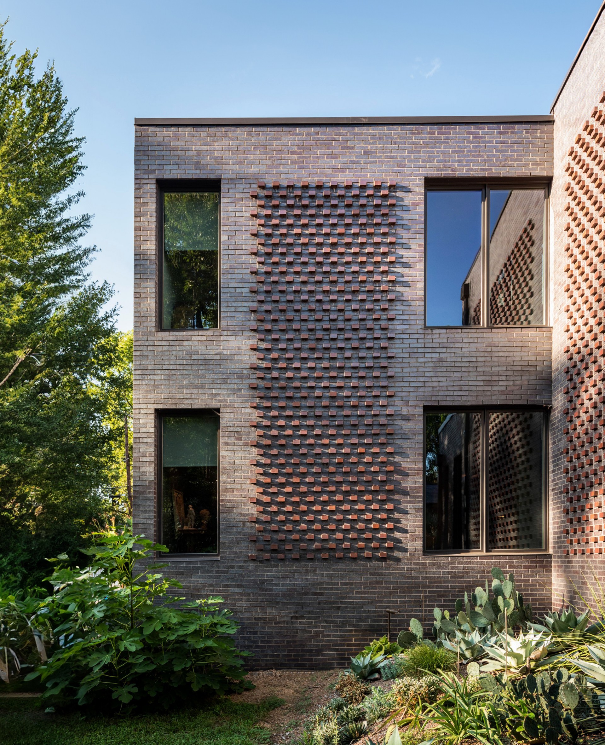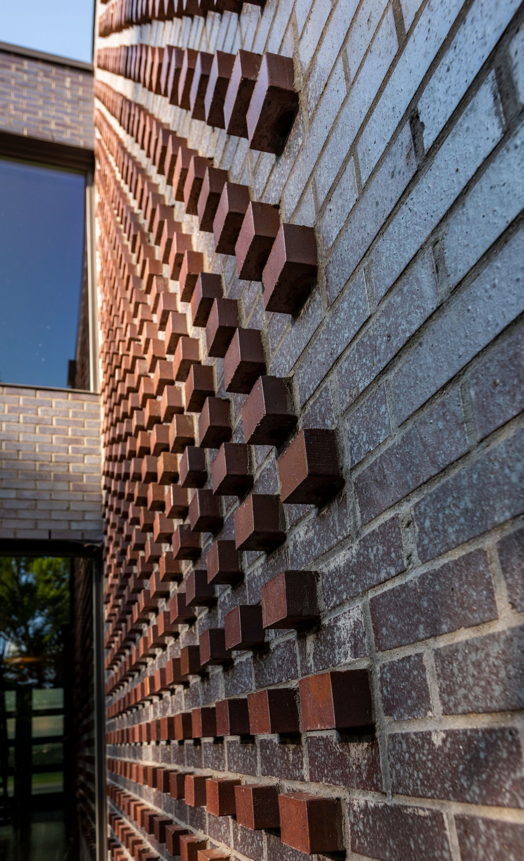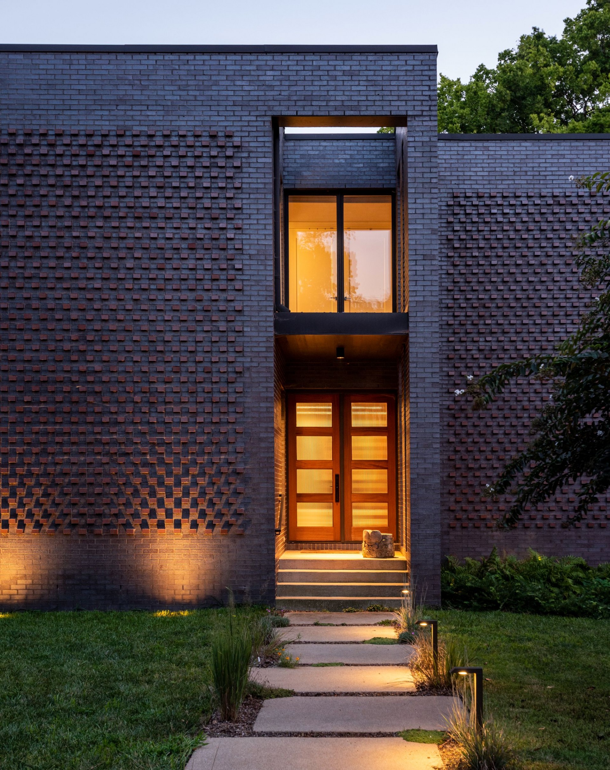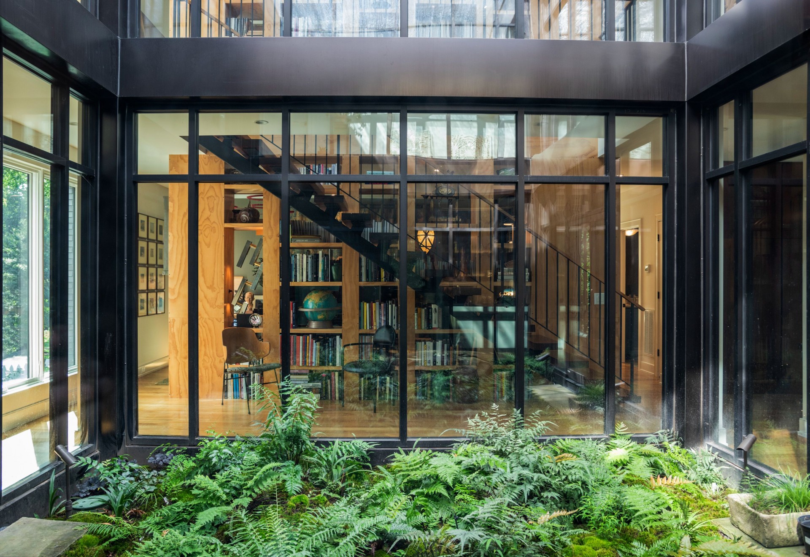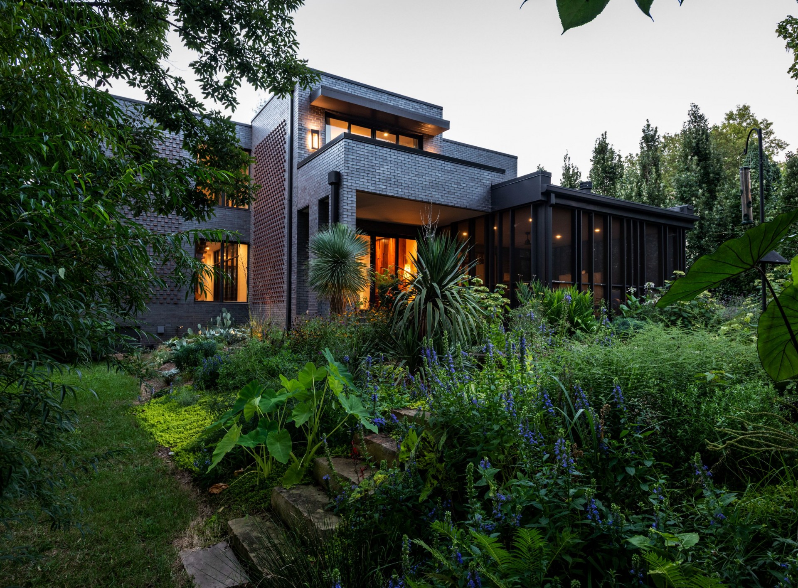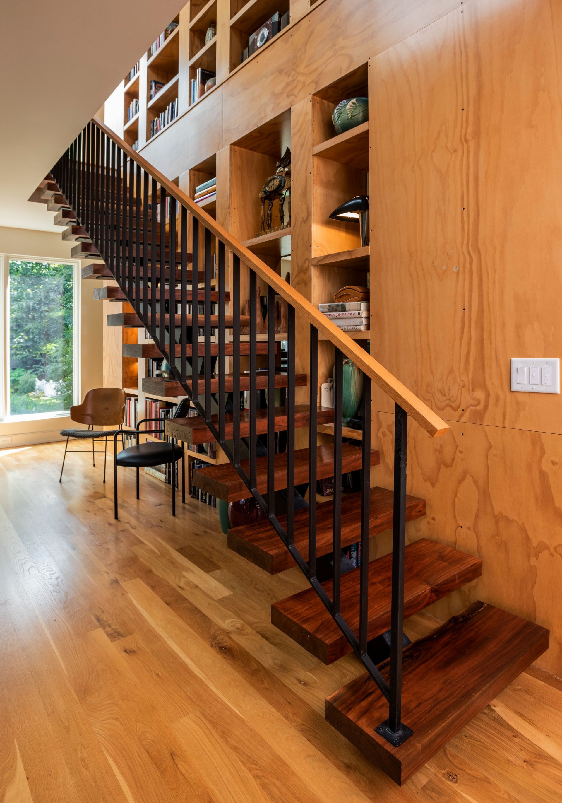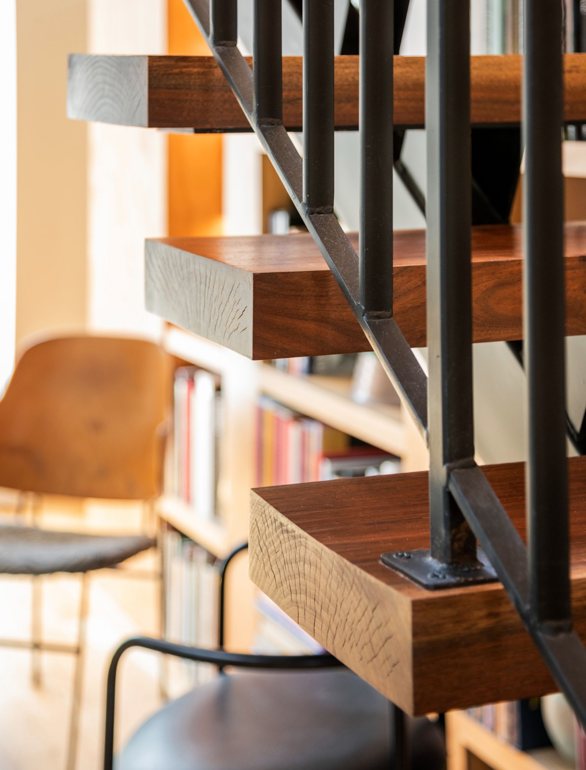- 01 About Us
- 02 Our Work
- 03 The Team
- 04 Latest News
- 05 Careers
©2025 Centric Architecture. All rights reserved.
A work of the Buchanan Arts District
in Nashville, Tennessee.
Location
Nashville, TN
Year Completed
2017
Housing
In collaboration with Coleman Coker/Building Studio, this 3600sf single-family residence with detached 625sf artist’s studio combines contextual scale with modern form to create a neighborhood home for a couple entering the second part of their lives together. The home was envisioned from the beginning as a metaphor for the client’s personalities: professional and somewhat reserved on the exterior, but surprisingly outgoing once you find your way inside. The site was a formerly undeveloped lot in an established neighborhood, with two of the oldest and more traditional homes on either side. The form of the home is deliberately scaled to mimic the massing of the two neighboring homes, while deliberately departing from the traditional pattern to impart a building both of its time and reflecting the artistic interests of the homeowners. The dark brick is intended to complement and merge into the green landscape surrounds, and the brick detailing on the blank exterior walls displays a level of detail and craftmanship. Placement of solid and void were a deliberate balance of privacy versus connections to nature. The clients love of gardening and exotic landscape was given room to explore and surround the minimalist form with lush green landscapes.
The interior is a surprise upon first entry. The home is organized around a central outdoor courtyard containing a highly curated moss garden. The two-story, fully glass courtyard allows natural light to flood every part of the home from the interior, while maintaining privacy and furthering a connection to nature via the green carpet of varying mosses. The homeowner’s collection of art, furniture, and artifacts from their travels across the world fill the museum-like walls of the home. Walnut wood accents, such as the fireplace surround, the entry closet doors, and the floating slab stair treads, are all hand made from the large walnut tree that was removed from the site prior to construction - another connection both to nature and the surrounding history of the site. The floating staircase runs adjacent to the moss garden courtyard, and is further flanked by a two-story, double-sided bookcase wall, which serves as a feature piece for display of art and the owner’s extensive collection of books, and is visible through the glass from all sides of the courtyard.
