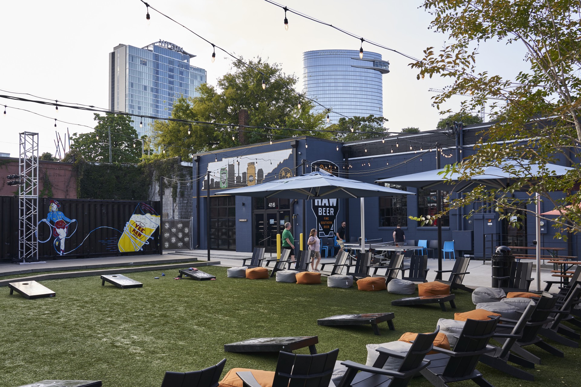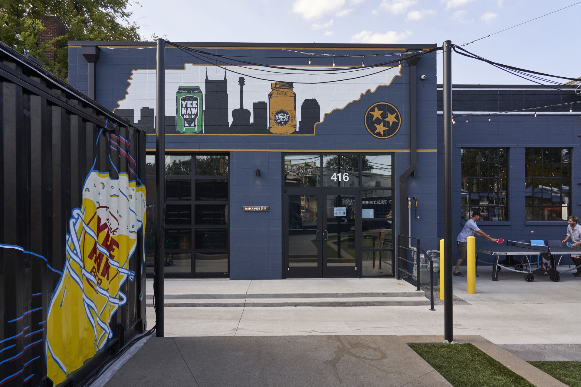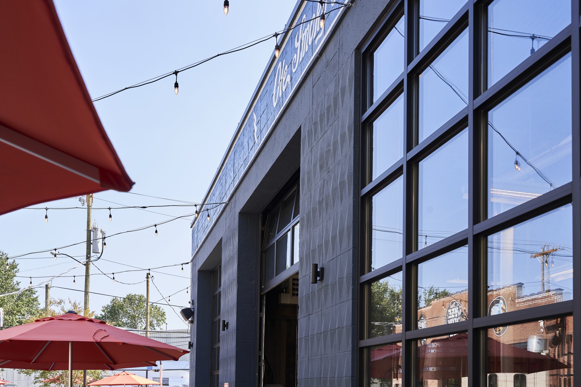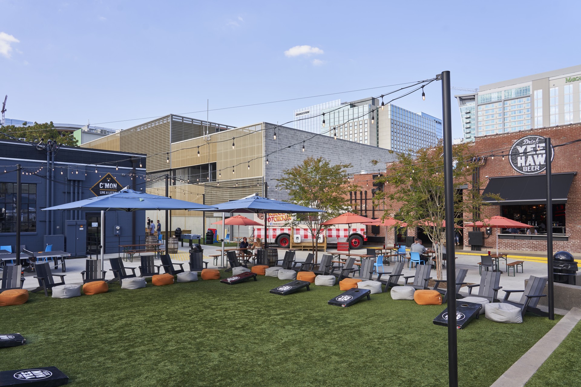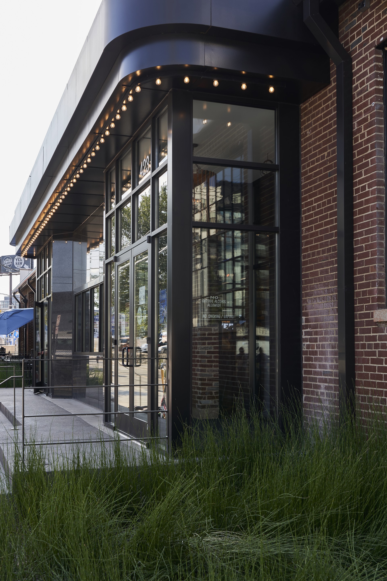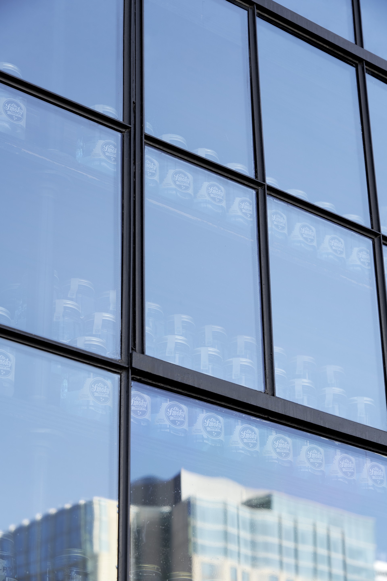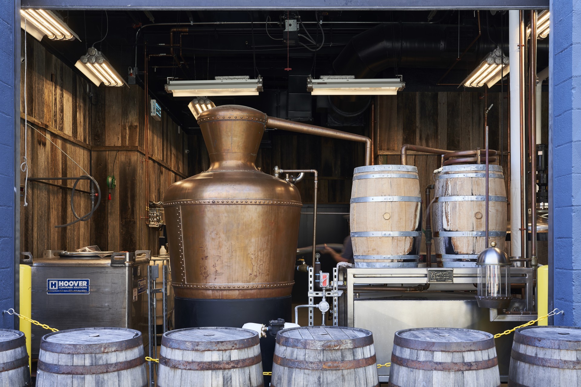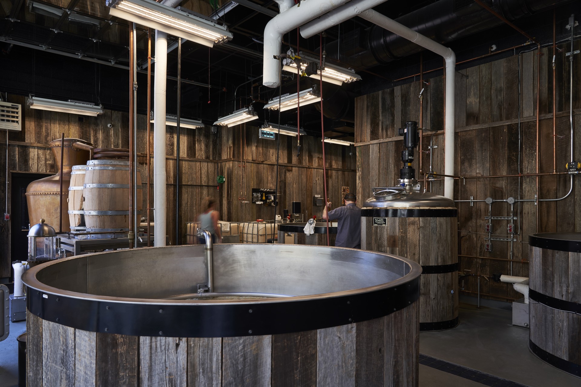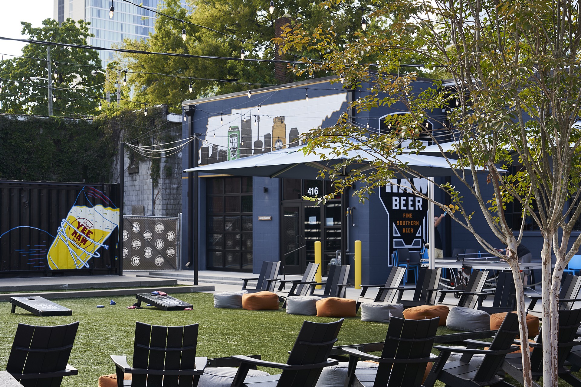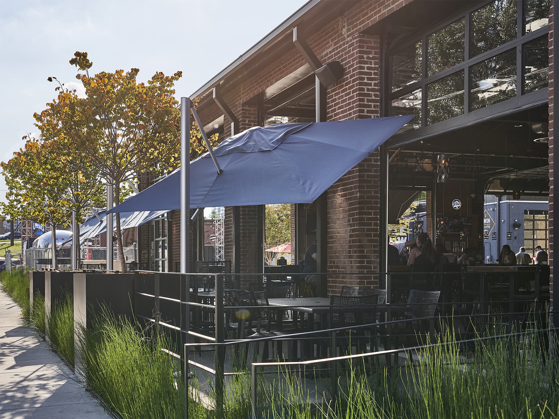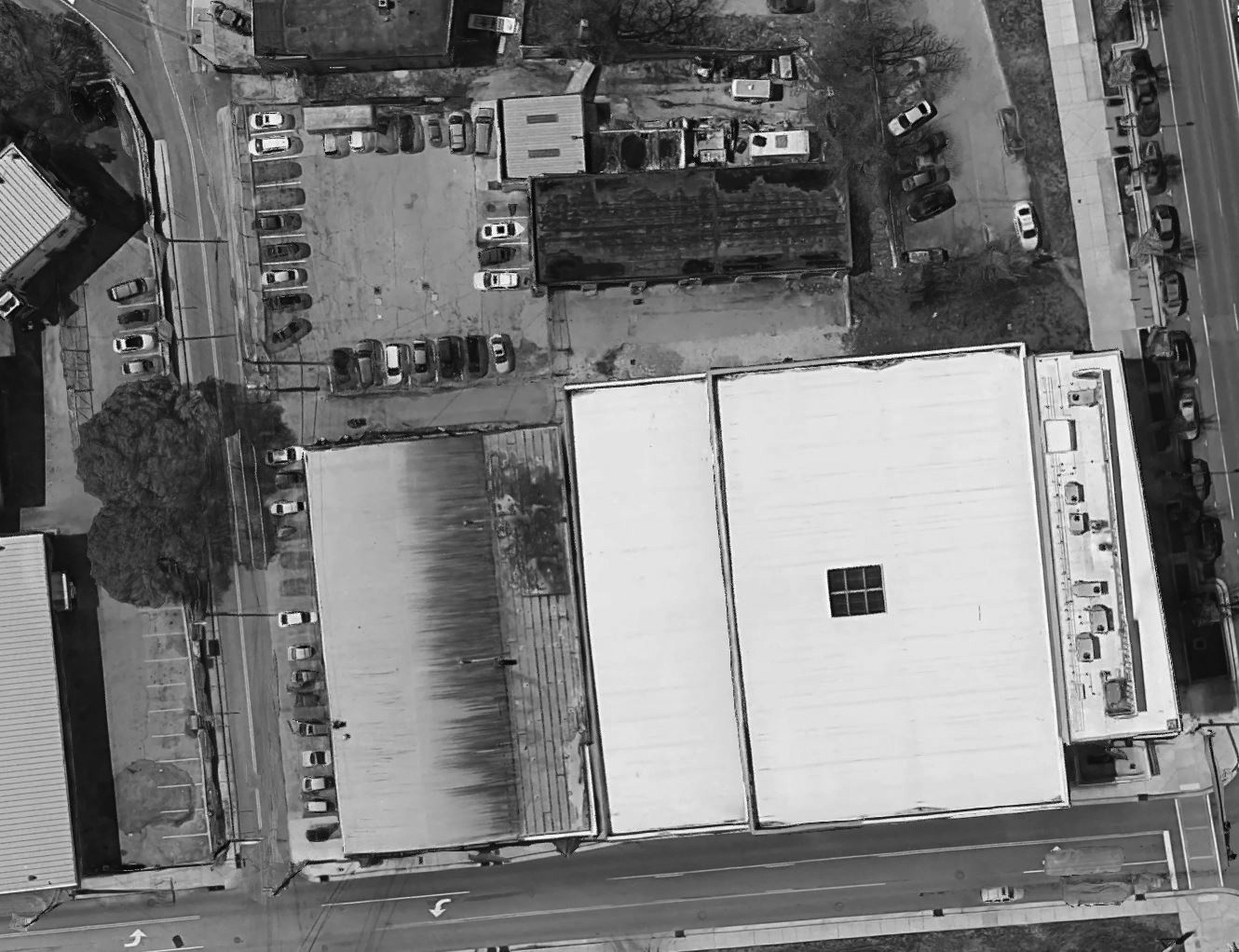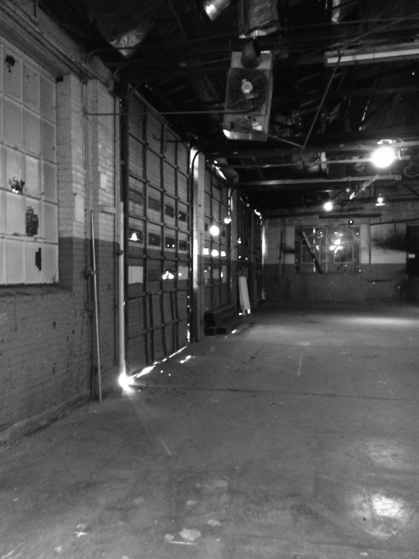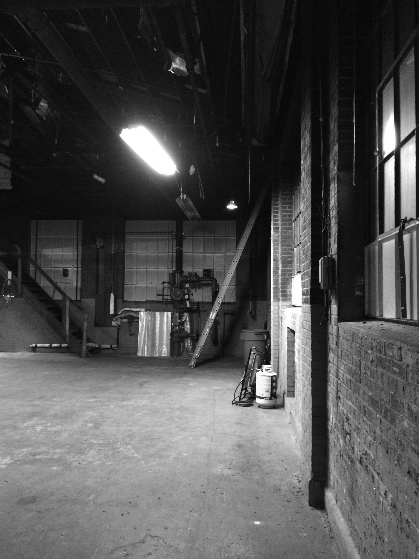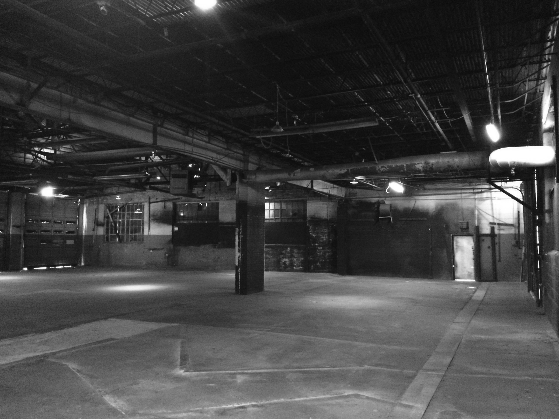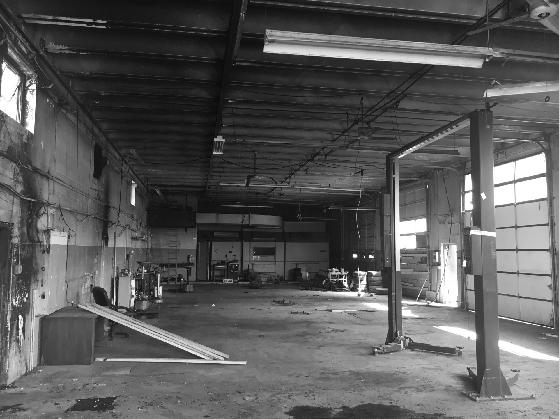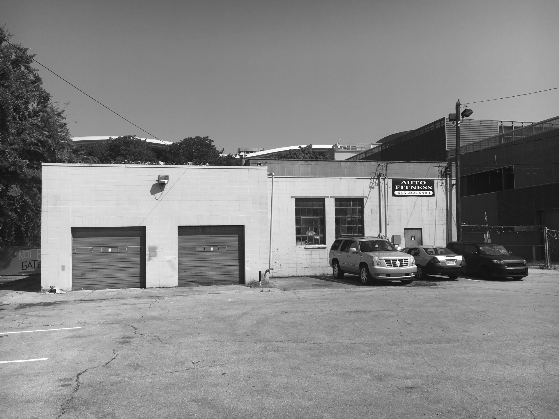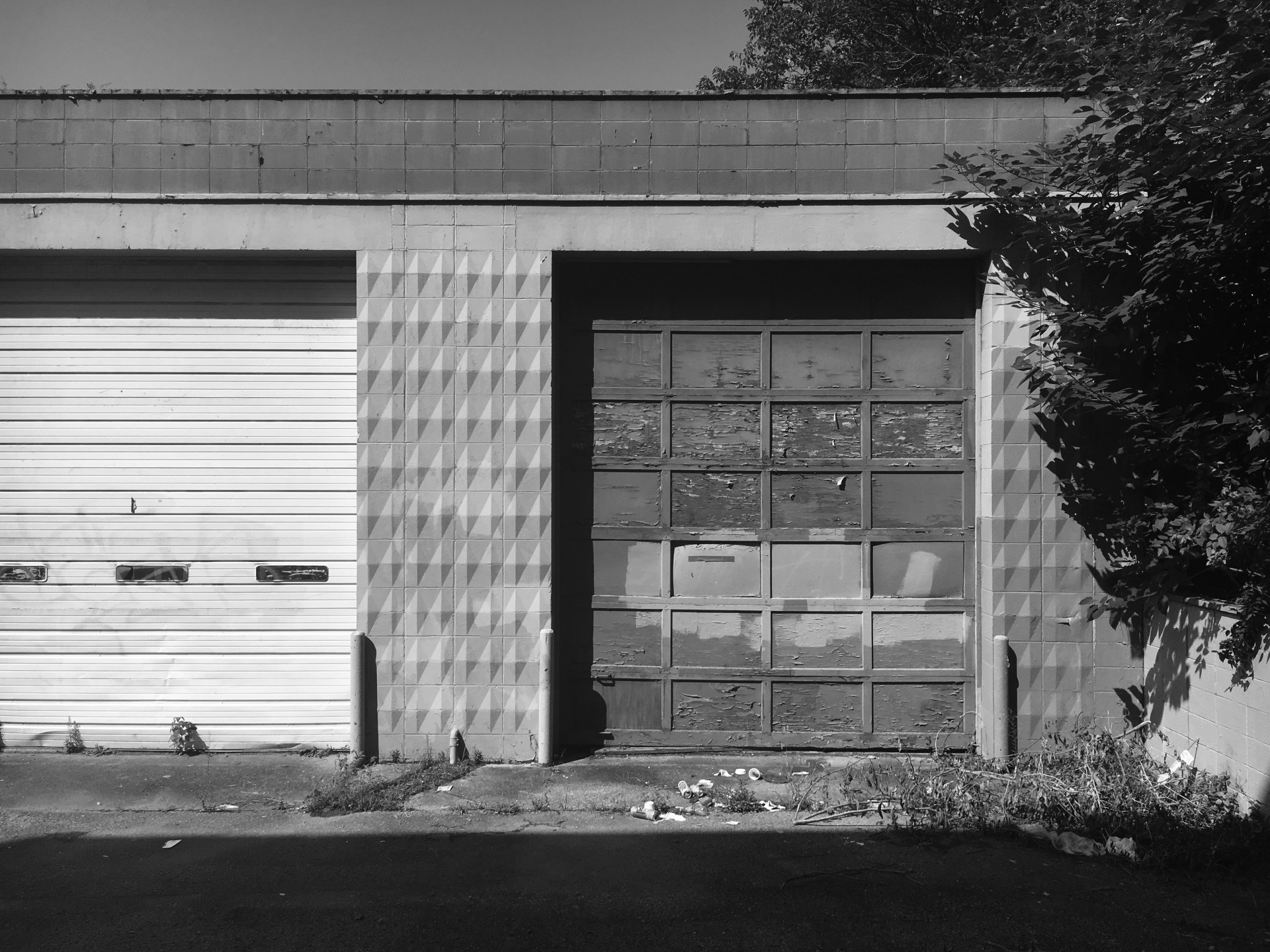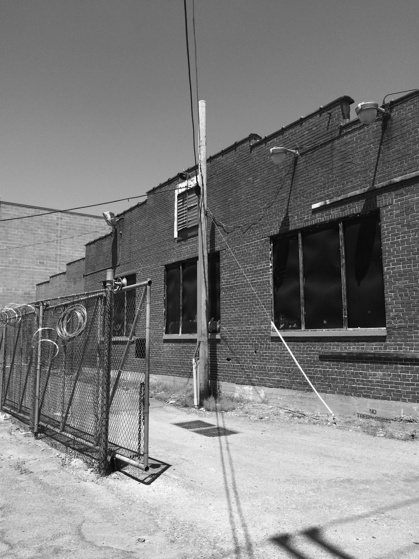- 01 About Us
- 02 Our Work
- 03 The Team
- 04 Latest News
- 05 Careers
©2025 Centric Architecture. All rights reserved.
A work of the Buchanan Arts District
in Nashville, Tennessee.
Location
Nashville, TN
Year Completed
2018
Client
YEE HAW Brewing and Ole Smoky Moonshine
Adaptive Reuse
Gathering
Planning
Nowhere in Nashville is changing more rapidly than the downtown neighborhood known as SoBro (South of Broadway). One- and two-story former industrial sites are gobbled up and torn down at rapid pace to make room for new 10 to 20-story hotels, apartment, and office towers, especially in the blocks adjacent to new Music City Center convention center. As a departure, this project involves the rehab and repurposing of a portion of an existing campus that was once home to an area auto dealership in the 1960’s. The intent is to create an entertainment district within the existing urban fabric - just one block from the convention center - that attracts both locals and tourists alike. The first project in this project involves adaptive reuse of an 11,000 sf auto repair shop into a bar and live music venue.
The existing building is salvaged and repaired, maintaining the solid masonry walls, barrel-vaulted ceiling with steel bow trusses, and existing steel industrial windows. New additions include an entry vestibule with box office and a lighted marquee and canopy that combines inspiration from both from vintage art-deco theaters of the 30’s with the Route 66-style service stations of the 60’s. The project involves a partnership with YEE-HAW Brewing Company, and Ole Smokey Tennessee Moonshine Company. A future phase of the project involves creation of a beer garden in a former asphalt parking lot, and distillery and brewery operations, a bottle shop retail presence, and a tasting room as part of the adaptive reuse of a second 6,000 sf building directly adjacent to the property. Plans also include a new pedestrian greenway connection through the site to create direct connection to the convention center.
